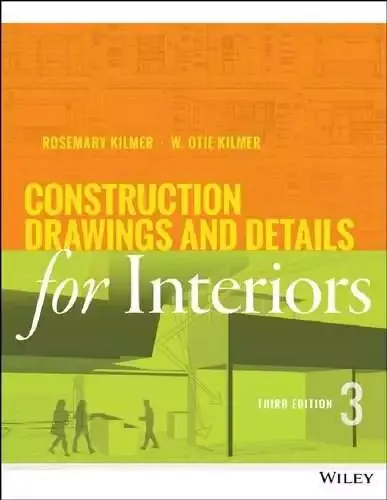A comprehensive guide to creating construction documentation with a focus on interior design.
Construction Drawings and Details for Interiors, 3rd Edition (PDF) is an essential resource for students studying interior design. Unlike any other textbook, it offers a design-oriented perspective on traditional and computer-aided drafting. The book emphasizes attention to detail, specialty drawings, aesthetic considerations, and expert advice from industry leaders. With a highly visual format, it presents updated content that simplifies the basics of drawing for each stage of the design process.
This Third Edition provides online access to a range of new resources, which will be particularly beneficial to students and designers preparing for the National Council for Interior Design Qualification (NCIDQ) exam. The revision also incorporates the latest construction standards and design practices. It introduces two new chapters: “Concept Development and the Design Process” and “Structural Systems for Buildings,” and includes expanded coverage of building information modeling (BIM) to address emerging design trends.
- Offers online resources for students and instructors
- Focuses on the construction documentation specific to interior design
- Uses numerous example drawings and photos to provide practical insights
- Serves as a valuable reference for the contract documents section of the NCIDQ exam
Written by designers, for designers, Construction Drawings and Details for Interiors 3E is an exceptional choice for students and professionals in the fields of interior design, technical drawing, and construction documentation. Whether you’re working on schematics or final drawings, this book will help you effectively communicate your design vision throughout the process.
978-1118944356
Please note: This sale only includes the eBook Construction Drawings and Details for Interiors 3rd Edition in PDF format. It does not include any access codes.





Reviews
There are no reviews yet.